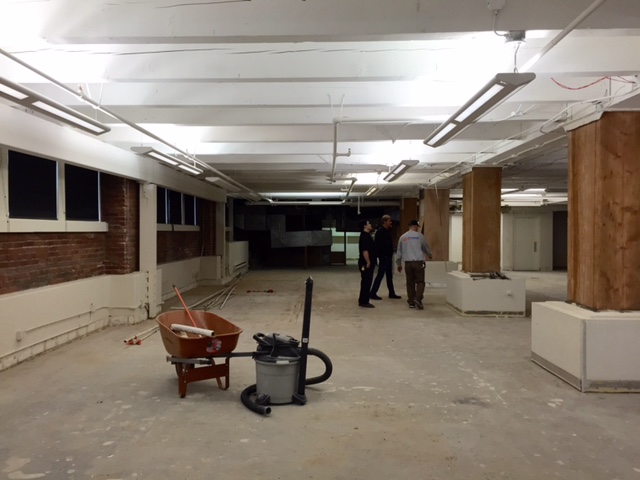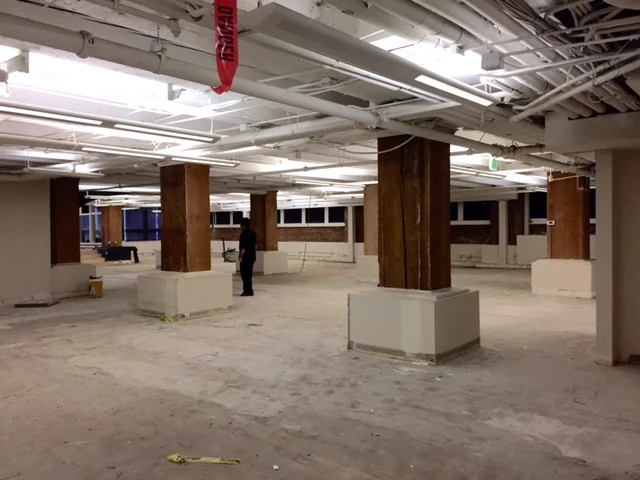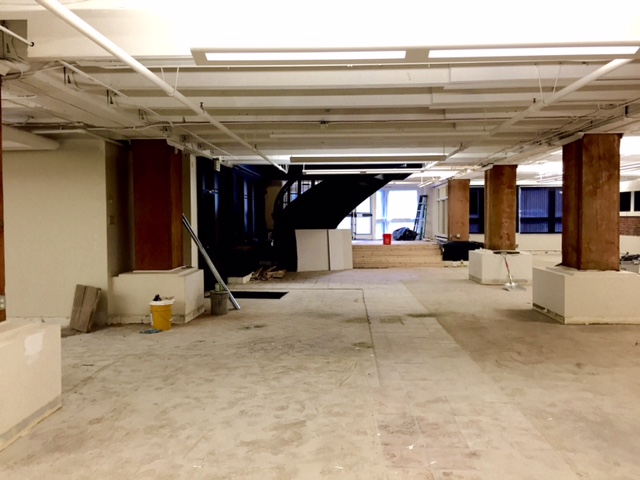The buildout begins!
Now that the buildout is underway, we figure we should share some "before" photos. We are sharing these somewhat reluctantly, since we do not want to taint your view of how the space will ultimately look. Ideally we'd wait until you could see what we are convinced will be beautiful "after" shots, but I guess we'll wait to surprise you later.
We began negotiations on this space back in September. It took us roughly four months to secure the lease. From our understanding, the former tenants included an Italian restaurant as well as an office space for a Seattle theater company. However, neither of these tenants had recently been in the space. This meant as part of the negotiation process we were able to agree upon some basic physical improvements that would be done before we moved in.
Below is a floor plan of the space that includes some of the intended improvements. The main work to be done includes new flooring, a kitchenette buildout, as well as a new conference room. We've really enjoyed making the design decisions for these additions and you can see some of the samples of what materials we've chosen in a previous post ('Sample Shopping'). The photos give you a sense of the size of the space and an idea of what it looked like to begin with. We can't wait to see the finished construction and begin building furniture and much of the interior ourselves!













