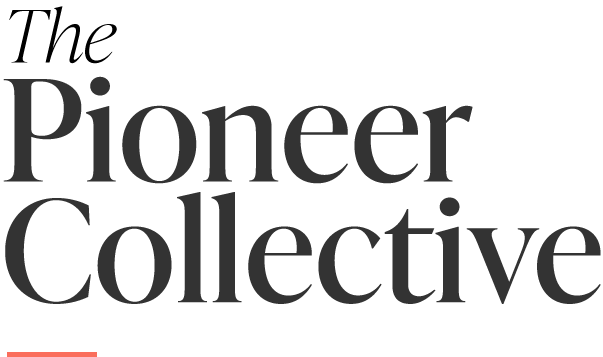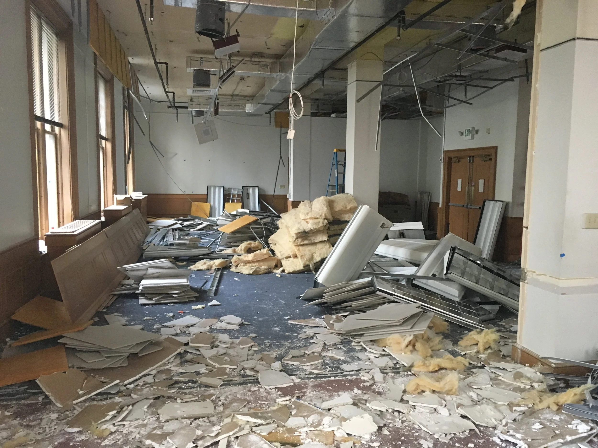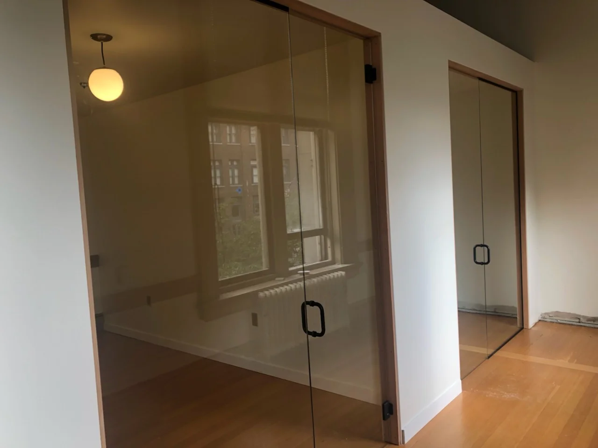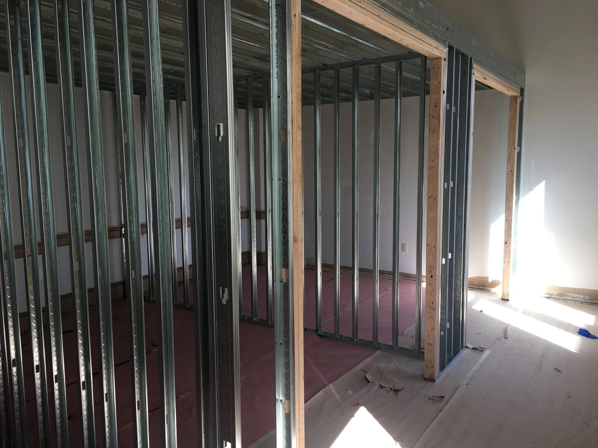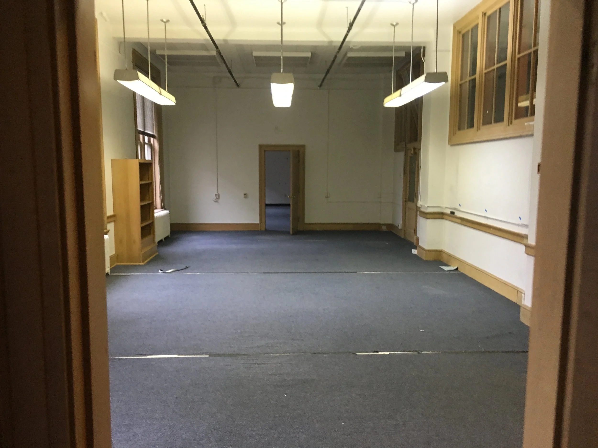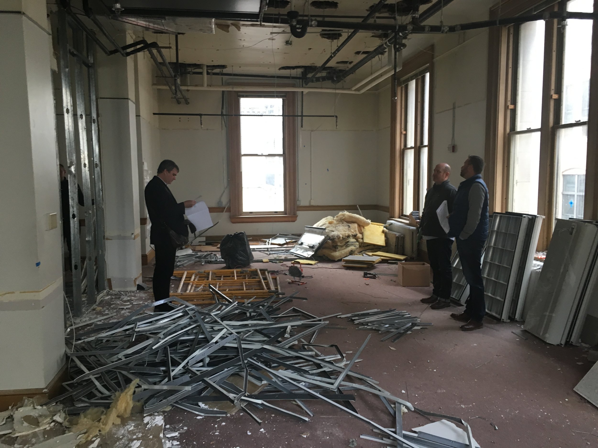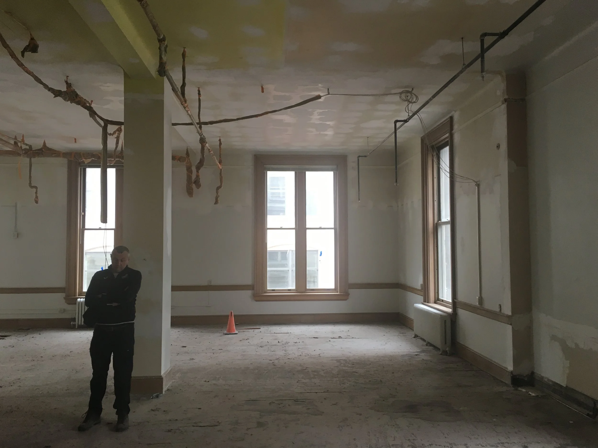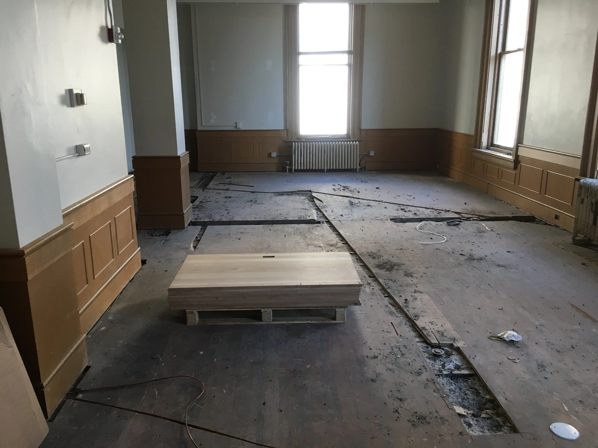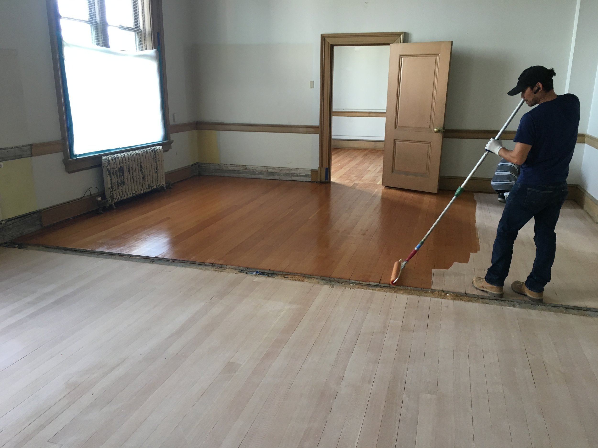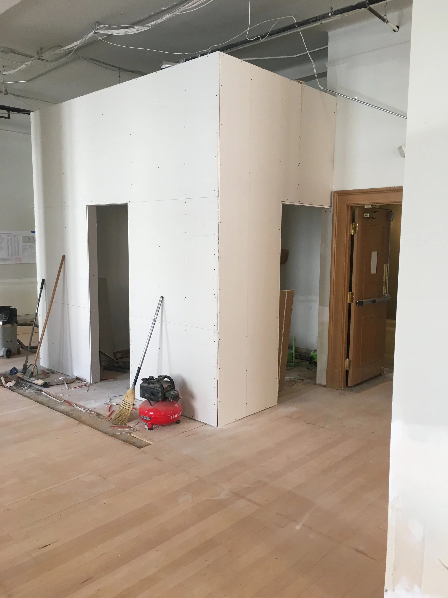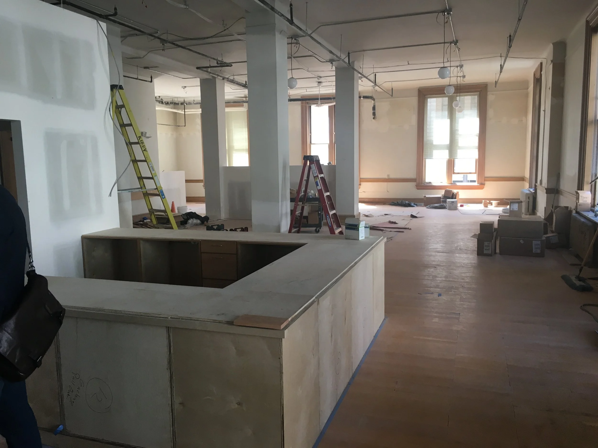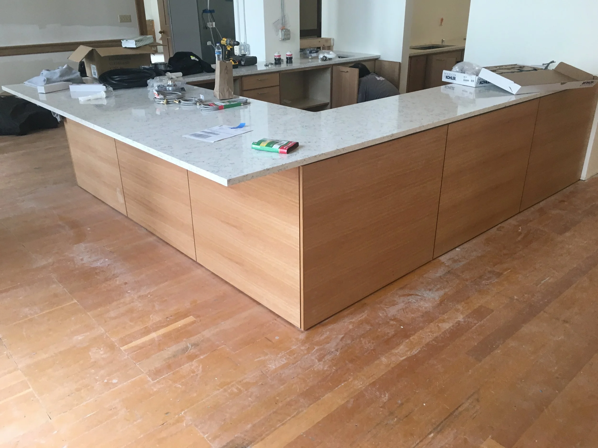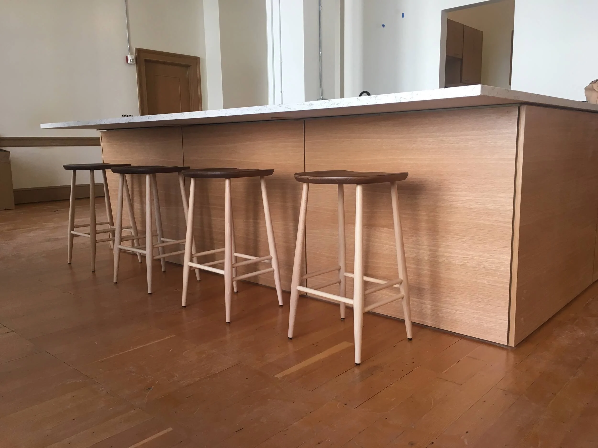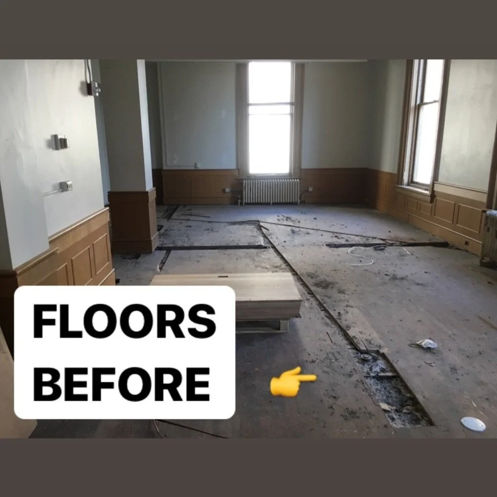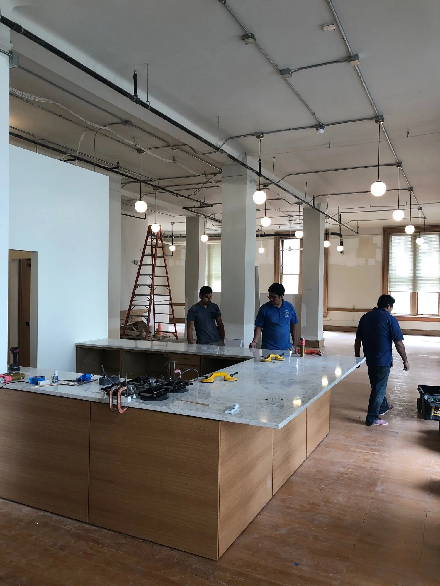Tacoma Work In Progress Update #1
We continue our march toward opening a Tacoma location this June. Delays aside, it’s been a relatively smooth ride as far as construction projects go.
Highlights:
Floors: One of the first big budgetary hurdles we faced was deciding how to cover 12,000 square feet of floors. Some detective work uncovered that under layers of carpet, asbestos tile, and plywood, the original fir flooring was in relatively good shape in many places. After considering Luxury Vinyl Tile among other options, our partners and building owners, Power Properties, made the decision to abate and restore, much to our pleasure. The flooring subcontractor worked some magic to patch and repair the more damaged areas, and the finished product is stunning.
Lessons Learned From Seattle
Now that we have four years of observational data and feedback from our Pioneer Square workspace, we have an even better understanding of the dynamic nature of work today and how we can best design to facilitate productivity. We did a pretty good job back in 2015 considering how green we were, but there were definitely some mistakes that we learned from:
1. Members’ environmental needs change throughout the week and even within a day. A freelancer might take calls all day Monday, need to do uninterrupted focus work on Tuesday morning and then hold impromptu meetings in the afternoon. In Tacoma, we’ve created spaces designed for deep work, casual huddle-ups, formal presentations, phone work, large gatherings and everything in between. We’ve added features like restaurant style boothing, small huddle rooms, and extra soft seating in common areas to better provide for the often unpredictable space requirements of our members.
2. Flow matters. In Seattle, our most popular conference room is in the back of the main floor space. This was arguably an architectural necessity due to space constraints, but it’s less than ideal. Meeting attendees need to walk through communal workspace and our designated desk area every time they enter or exit the room. When programming our Tacoma space, we deliberately designed each space to be directly accessible from the lobby entrance, so members, customers and guests can move through the space without disturbing the day to day flow.
3. The kitchen is the heart. This is the exception to the rule above. In Seattle, even though it’s a rather forgettable galley style kitchenette, buried in the back, the kitchen is where the most meaningful interactions take place. This is where we want people to run into each other and where active conversations and socializing are the norm. We made the kitchen the physical and visual centerpiece of our great room in Tacoma. It will be the first thing one notices when they enter and center stage for coffee, food, drink and all the social benefits so important to a thriving coworking space.
Vendors
Having great vendors you can trust can make or break a project. We owe a huge shout out to our friend and favorite fabricator, Don Goble of Weld & Glue. He worked with us to design all of our desks and tables in Seattle, and has done the all metal work in both our spaces over the years. We brought him in to do a ton of woodwork on the Tacoma space as well, building out our kitchen cabinets and bar, all our desks, and built in furniture and booths. If you need metal work, furniture design, or wood work, give Don a shout, he’s the best.
Great Room - Before
Great Room - After (reverse view)
