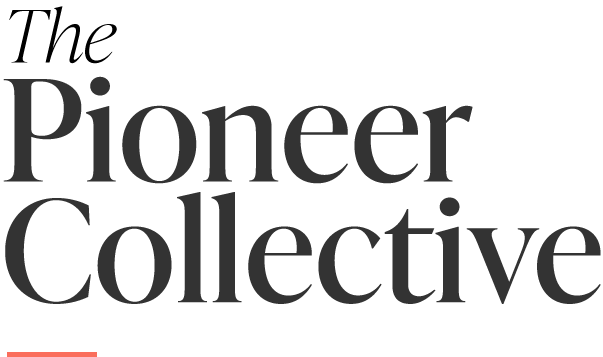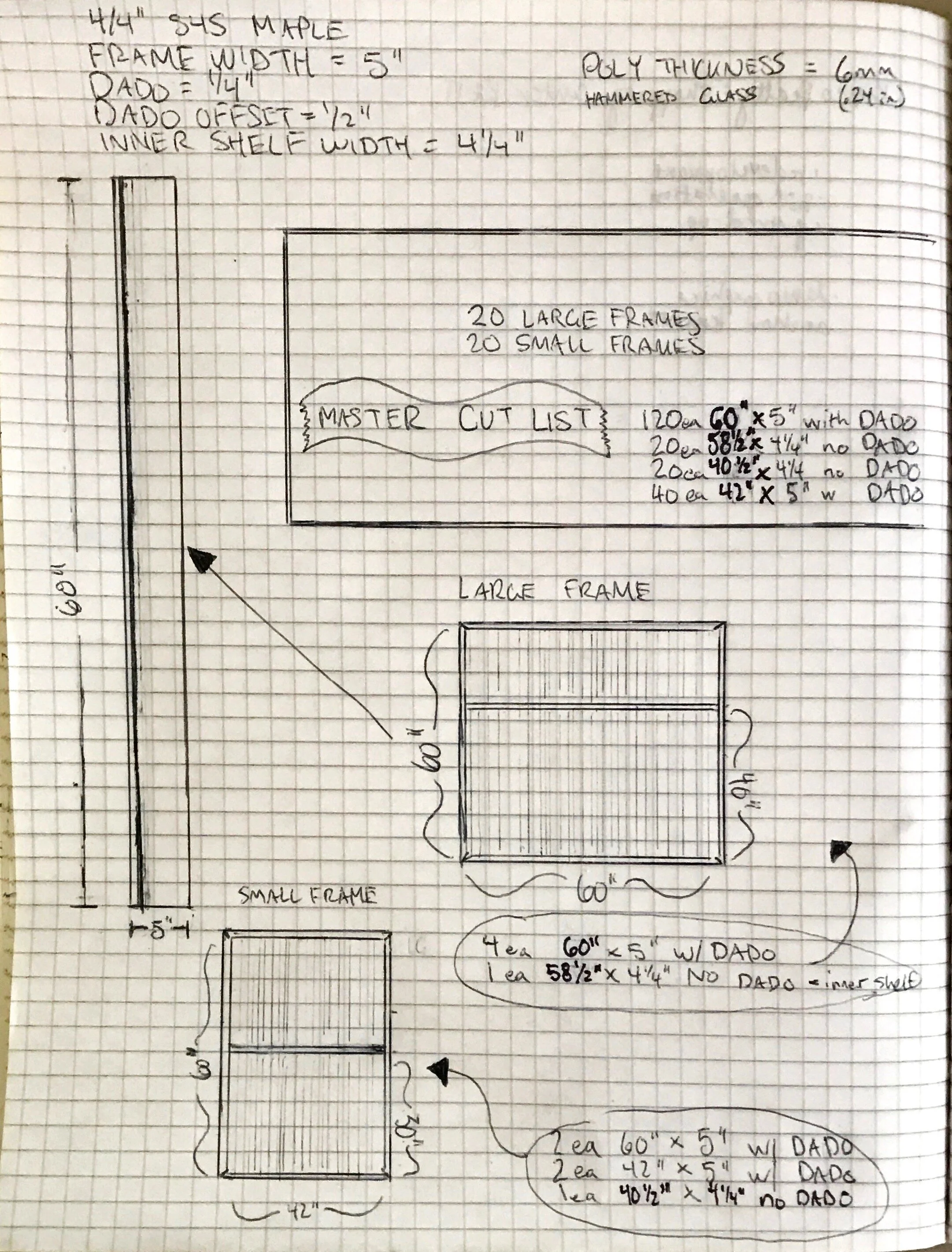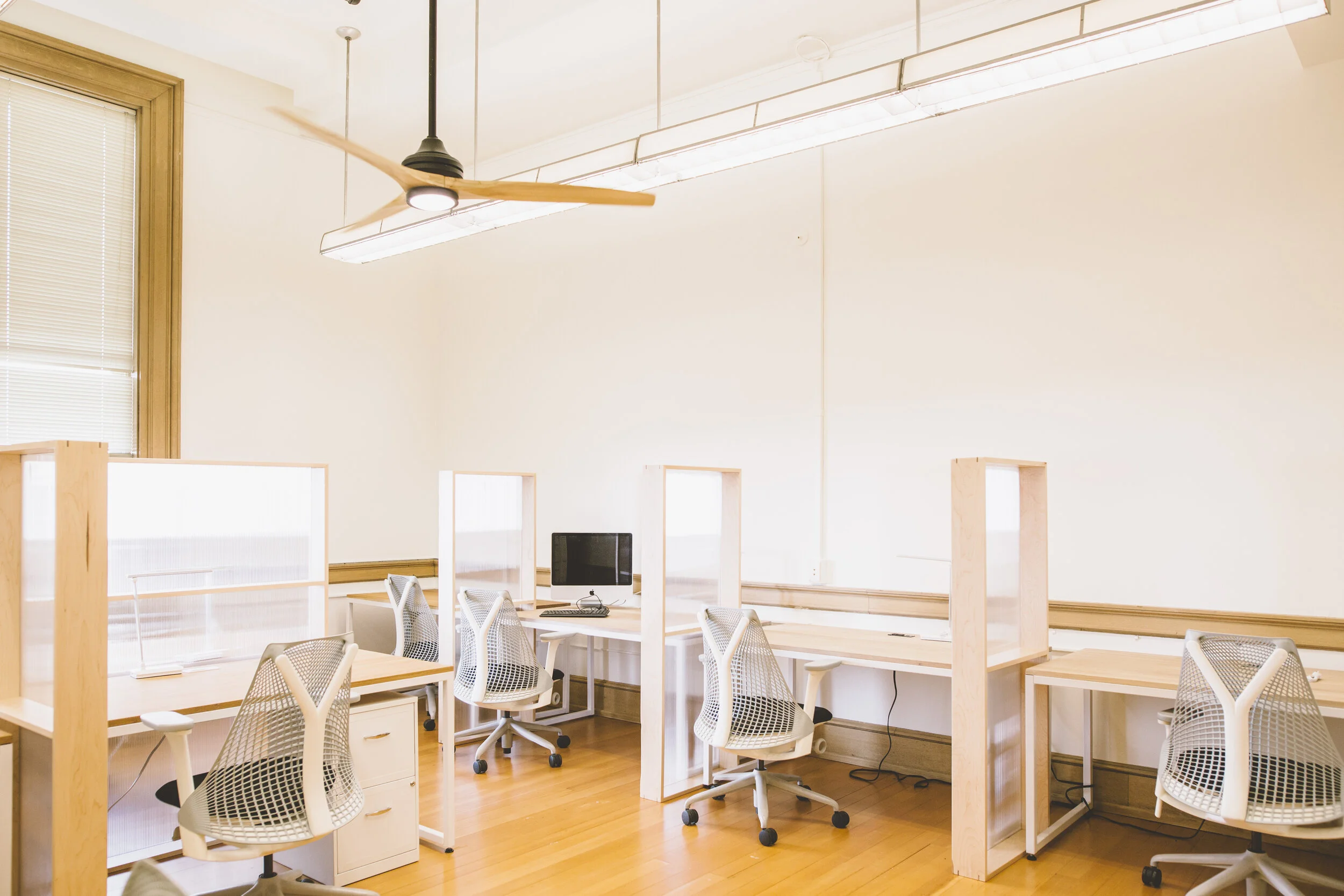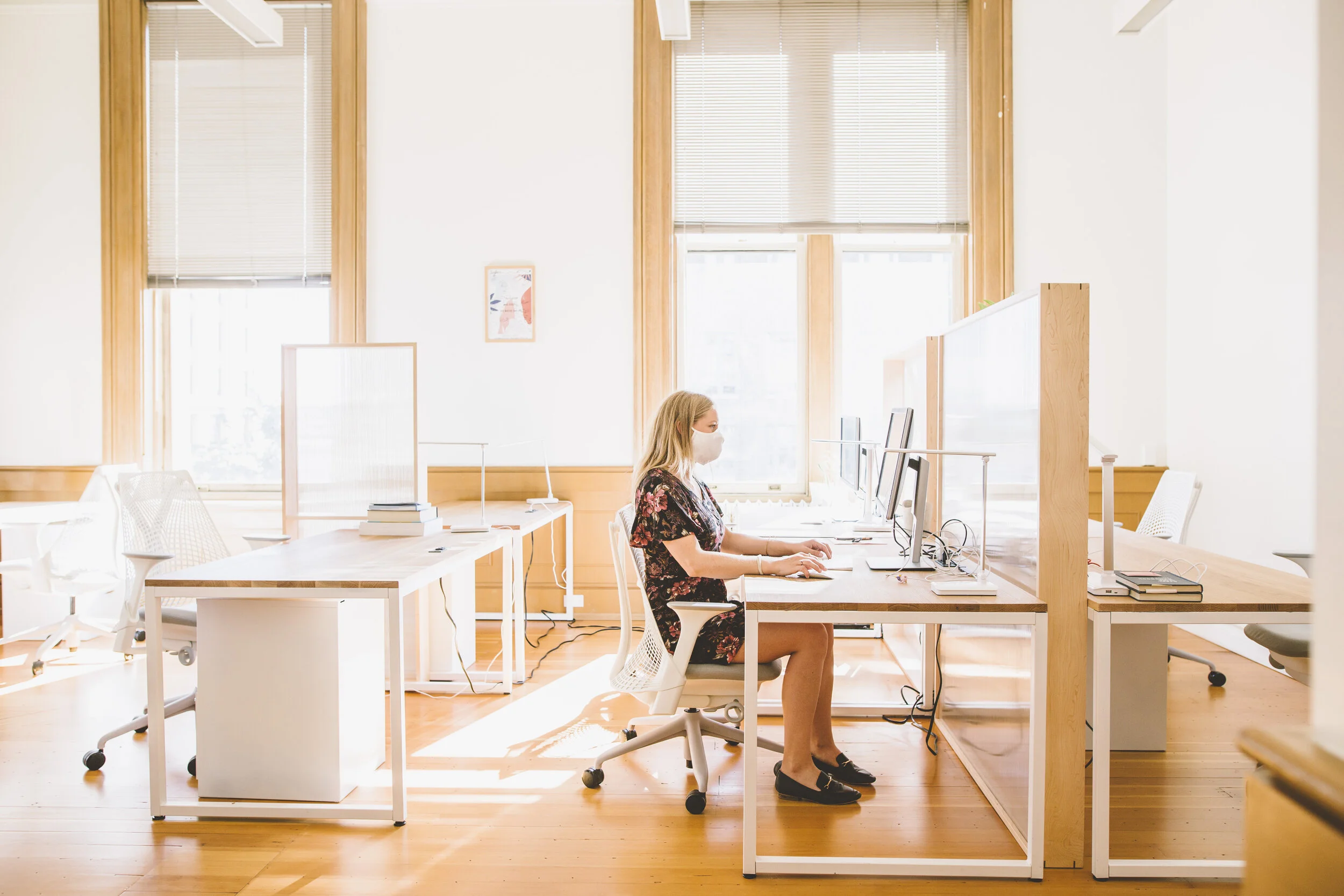Adaptive Design for the Next 10 Years of Work at TPC
The time since the onset of the COVID-19 pandemic has been so hectic that we haven’t had the time to reflect and record here as much as we would have liked. I want to dedicate a post to the amazing work our team has done and continues to do to address the unique challenges posed by SARS-Cov2.
The primary passion behind TPC has always been to design spaces where people enjoy coming to work and in turn, achieve more than they do in other environments - not just “getting more done” but getting more important things done. That mission has never been more relevant than it is today. We’ve learned that people are adaptive and many can work from anywhere. That doesn’t mean they can work well from anywhere though, and that’s where places like TPC come in, to provide a work environment and a network that can’t be duplicated by the home office, a coffee shop or the superficial connection of video-chat.
At first, the design challenges presented by COVID-19 seemed overwhelming. In March of 2020, we didn’t know much about the virus and how it spread, and many pundits were predicting the death of coworking spaces and the office in general. We would need to completely evolve our business model and the way we programmed our spaces. As guidance from the scientific community evolved, it was hard to decide where to invest money, and what changes would be temporary vs permanent. We completely shut down both our spaces in March and April and our revenue dropped almost 75%. The idea of investing capital to rebuild and redesign physical systems, and protocols in this environment was a tough one to stomach, but we believed it necessary if TPC was going to survive the pandemic and thrive in the years beyond it.
Our team took it as an exciting challenge and immediately began reading and interpreting guidance from the CDC, architects, doctors, and the scientific community. We began to build a design strategy with two principles in mind:
We would make evidence based changes and design the strategy to be adaptive, updating protocols as recommendations changed
Any investments made to physical spaces, furniture or fixtures should not only be effective in mitigating pathogen spread, but have long lasting appeal in a non-pandemic environment
Phase 1 - The Basics
We started with the simplest and most effective strategies. We knew that infection probability increased with the product of exposure x time. In an office environment, unlike a grocery store, people tend to stay for longer periods of several hours or more, so we had one strike against us in that equation. That meant we needed to completely squash the exposure risk. We addressed this by instituting a mandatory mask policy, three weeks before Governor Jay Inslee required it by law, and also limited the headcount in each space far beyond what was required under King County and WA State mandates. This materially affected our ability to sell memberships and earn revenue, but we decided it was better to operate safely than not at all. We also made simple floorplan changes like removing 2/3s of the chairs and clearly marking spots where it was OK to sit. Finally we limited use of kitchens and social areas to deter people from congregating, and created one way traffic patterns to increase distancing (it turns out that these weren’t necessary because we did an effective job of lowering overall foot traffic).
Even before the pandemic, we had been considering a re-design the partitioning systems that we used for Resident Desk areas. COVID bumped that task up on the priority chart, but we were determined not to build flimsy sneeze guards. We wanted to build aesthetically pleasing partitions that would add lasting value by enhancing visual privacy. We set out to design a solution that could be a permanent addition to our spaces. This turned out to be a good decision, as we learned more about the aerosol nature of the virus, and the likely reality that plexiglass boom of the spring was probably less effective than people had hoped. Instead of spending money on ugly, short-lived stopgap solutions, we ended up with attractive fixtures that will long outlive the pandemic.
We started by sketching out some ideas and dimensions on paper and then contacted our two favorite vendors, Don Goble of Weld & Glue and Sierra Forest Products to refine the design and choose materials. Sierra FP supplied all of the lumber and sheet-goods in our spaces, and Don built all of our custom desks and built-in furniture, as well as the kitchen bar and cabinets in the great room in Tacoma.
We ended up with an elegant build of solid maple lumber frames with polycarbonate screens set into dados. Sierra FP milled and supplied the lumber. Don hand-built each of the 20 partitions in his shop and then transported to TPC. He used contrasting plinth miters to join the frames and applied a clear coat to finish.
As a bonus, we were ended up with a good amount of waste offcuts from the polycarbonate sheets and we used it to retrofit our existing bookshelf partitions, replacing the porous chicken wire that previously lined the back of each unit.
Polycarbonate offcuts from the custom partitions were cut to fit into existing pine shelving in Pioneer Square.
Phase 2 - The Most Important (And Harder) Stuff
While we were implementing the basic floorplan and policy changes, we engaged with our partners and landlords in both existing locations, and our space under construction in Belltown. All three parties were dedicated to making improvements to their buildings to prevent the spread of pathogens both through the air and on surfaces. All three buildings implemented mask policies and common sense restrictions on building foot-traffic and elevator capacities. They’ve always been very dedicated to maintenance of HVAC and mechanical systems, but they invested even more since March:
Our Pioneer Square building added a new fresh air intake system and made sure all operational windows were functioning.
They also increased the frequency of filter changes.
In our Tacoma offices and coworking areas, we were blessed with 20’ ceilings and operational windows in every room on our floor, as well as radiant heat from dedicated radiators.
While these methods were a good start, we wanted to supplement them with our own investments in air quality:
We started by placing HEPA air purifiers in common spaces
We custom built progressive MERV-12 box cleaners for communal areas, a cheap but effective solution
We’ve also started to install portable humidifiers to further hinder airborne spread
Finally, we’re working with another past vendor, Big Ass Fans, to install UV-C Haiku fans, a product from their new clean air line that has been shown to kill over 99% of SARS-Cov2 particles and then redistribute clean air throughout a room.
A UV-C air cleaning fan in our Pioneer Square location
Phase 3 - Product Mix
Micro-offices: Over the past few years, we saw a trend emerge in demand for micro-offices, or small private spaces for 1-2 people with access to a larger common space with amenities. We had been planning to incorporate this product into our next phase of growth, but COVID provided the impetus to prioritize this work and add it to the mix immediately. We invested in converting our large enterprise suite in Pioneer Square to 5 micro and small offices, and we have 10 micro and small offices planned for our new Belltown location that will open in 2021. Once again, COVID-19 encouraged us to speed up this work, but we expect these spaces to add value for years to come, or we wouldn’t have made the investment.
Diversification and resilience
COVID also showed us that there are real dangers to businesses prioritizing efficiency and profits over all else. Often, building resilience requires sacrificing some short term profit for the long term sustainability of the organization. It’s OK to be a one-trick pony unless that pony suddenly becomes obsolete. For this reason, we’ve been careful not to be reactionary with our response to the pandemic. We’ve refined and tweaked our core revenue models, but we have not abandoned even those that are temporarily sidelined.
We’ve always maintained a diverse products and services mix, and will continue to do so. Howard Marks says that success in business is achieved when you’re right and outside the consensus (If you’re wrong, you’re wrong, and if you’re right, but everyone agrees, your profits will be wiped out by competition). We actually think our business lines that have been written off for dead (meeting room rentals, event space, communal coworking) will be huge opportunities when the virus has been brought under control. If predictions of companies abandoning HQs prove true, there will be a need to bring these large distributed teams together periodically to meet in person. Because they no longer have meeting facilities in their real estate portfolios, companies will need to outsource space requirements to operators like TPC. We also predict many companies will struggle to build a sense of camaraderie within all-remote teams and will invest more frequently in team-builders and corporate events when it’s safe to do so. Finally, a large contingent of the recently displaced workforce will find it difficult to work out of their homes permanently and will be looking for alternatives. We expect traditional membership based coworking to regain market share with freelance and remote workers post-vaccine.







